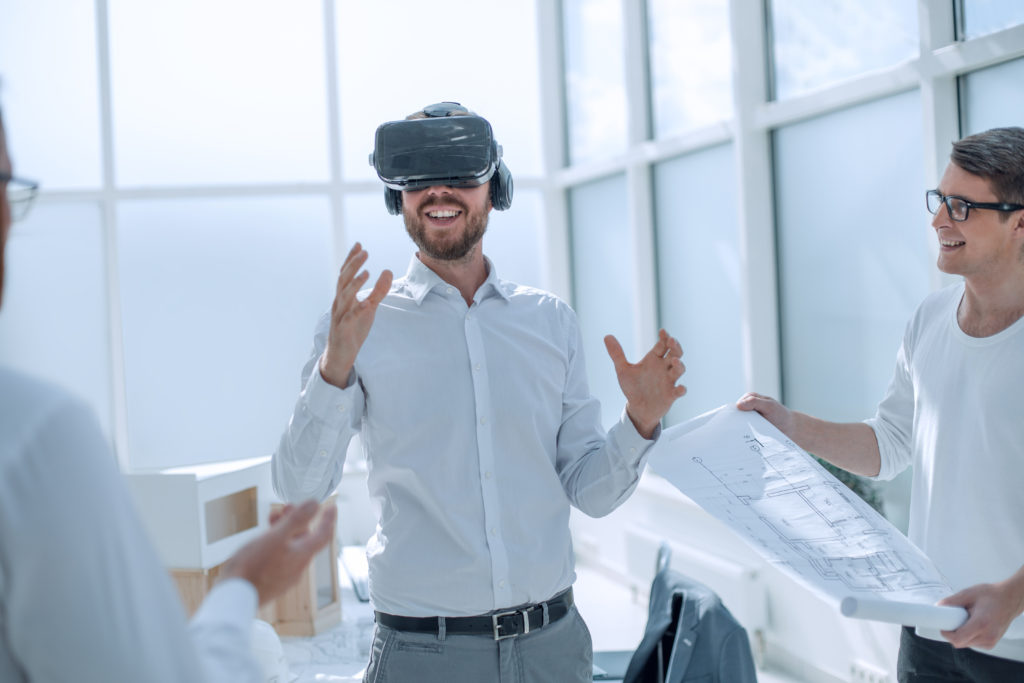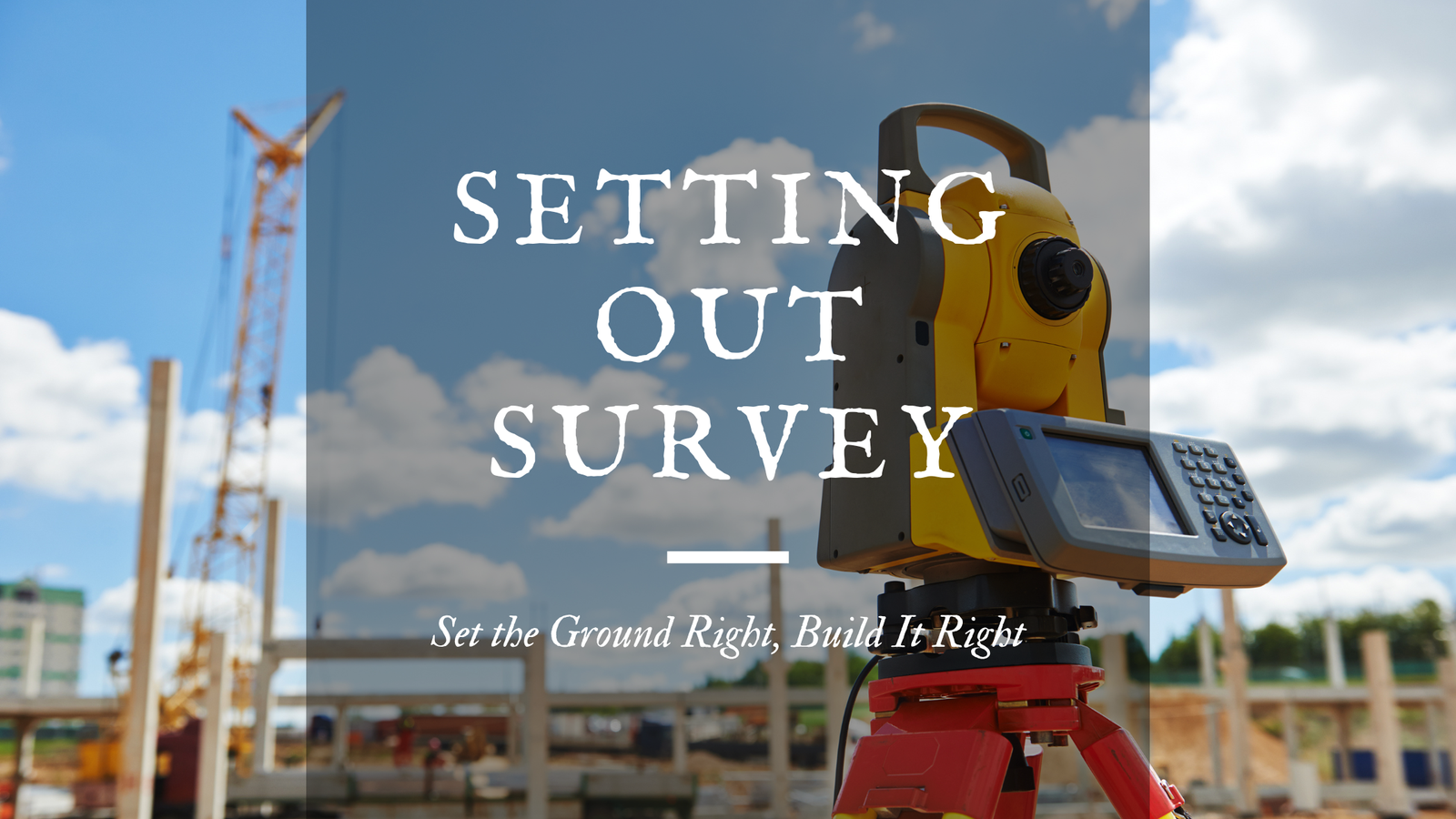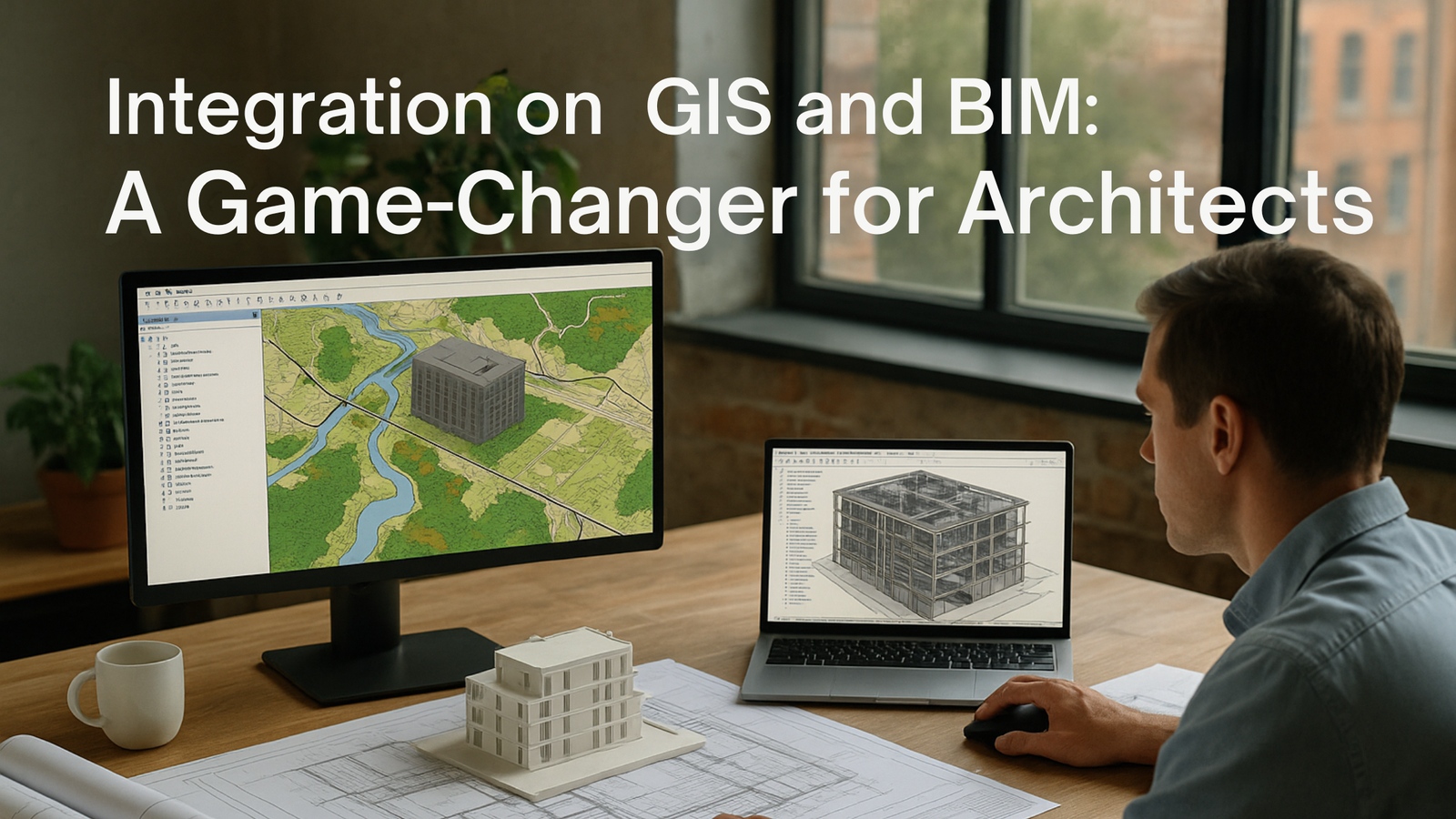What is virtual reality?
Anything which is not real but gives you a similar experience of being real is called virtual reality. It could be a computer-generated simulation in the form of a three-dimensional image supported by electronic equipment. If you want a mix of the natural world with some digital objects, virtual reality is the best way to experience one. Technology has grown to such a level where one can feel their physical presence in a virtual environment. It is the skill of portraying what can be done in the real world utilizing digital objects and virtual representation.
General Applications of Virtual reality:
Virtual reality has been widely used in various sectors like
- Entertainment
- Military
- Business
- Education
- Architecture
- Research
There has already been a significant use of virtual reality in video games, 5D movies, etc., where the CAVE system concept is applied to give the individual a feel from the inside. Apart from this, interactive sessions in research and education have become very common in today’s times. Very few have started implementing this concept in real estate and architecture. The core idea here is to help the buyer know what they are going to build on the ground much before the project is started. Of course, there are a few software that displays 3D images of elevations and contours. But the virtual reality concept in architecture is something more than that. We tend to get more information on the minute details visually without any confusion.
Possibilities of virtual reality in architecture:
Virtual reality is a presentation tool that produces a set of data that can develop imaginary models for better communication and interaction. Many might be aware of virtual reality but may not be sure of its uses and how effective it is in architecture. The construction industry usually renders a 3D structure to show their clients. Still, human judgment is not that accurate, and something better was required to determine the viability and details of the structure.
Architecture is not just plain design, and it has to show the lighting effects, amount of cross ventilation and light entering the building, view from the building, etc. All this is possible only through virtual reality. For instance, the client can feel the amount of sunlight entering from the window while entering that particular room through virtual reality techniques. VR identifies the sunrise and sunset directions of the plot in coordination with the openings and renders the amount of sunlight entering the room accordingly. Similarly, wall colors, texture, tile designs, joinery details, etc can be visualized better through virtual reality.
How is Virtual reality related to architecture?
The architectural designing process is made easier using virtual reality. Earlier, miniature models were created to help the client understand what kind of a building is going to arise. But the drawback here was that they couldn’t visualize the interiors of the building and many other small details. Then came the 3D software like Autodesk Revit, sketch up, 3Ds max, etc. Going forward, virtual reality uses software like Enscape, Iris VR, or Yulio to deliver VR experiences directly from the 3D software.
What exactly is Virtual reality aiming at?
VR is a world of interactive design visualization. Here is a feeling VR will give you and your client. Just imagine you have a meeting at your office with your client. Take him on tour inside his new home, which is yet to be built with the help of virtual reality. All you have to do is wear goggles and dive into the unreal world.
For instance, you are walking through an elegant and bright house with a large living room having wall paintings and furniture with a beam of sunlight coming from the windows. As you admire the paintings on the wall, the chandeliers tingle and shine over your head. You will now walk into the bedroom, which is fully furnished with false ceiling and pendant lights that cast a soft glow. After a while, you notice the terrazzo flooring beneath your feet that has a fine texture. Notice the bathroom tiles and accessories to be fixed. Walk through the hall and climb upstairs to the first flow. Here you can notice the shade of handrails and the texture provided. Find a similar feel upstairs. You will also have a view from the balcony down the street. You can even walk through the backyard and to the garden to know the view using VR.
In case the client wants to make a correction, just pause and take off your goggles to make them immediately. VR allows this sort of sophistication and style in work

Types of reality deliverables:
Integrating VR after BIM and 3D models is a natural extension of the workflow and design process to get the best effects on screen. VR can be displayed in two formats.
- Augmented Reality (AR) – A technology where computer-generated information is superimposed on top of photographs of natural views to create a virtual effect.
- Mixed Reality (MR) – The situation here is hybrid and has a combination of natural and digital objects in that particular situation
Why is there so much need to incorporate virtual reality in architecture?
Floor plans, 3D renderings, elevations, and models help in conveying the idea of the design in a particular space. Sometimes these approaches fail in communicating the exact representation of the model. Models, sections, and elevations are partially identified and delivered, while the rest is just perception and imagination. Bringing these views to life and filling up the unidentified areas during the design process needs a special tool to support.
VR helps the architect and the designer visualize their perception in the form of a virtual model. It allows designers and architects to render various options on a full scale at the beginning itself. This also educates the client in a better and easier way. It is the best form of technology so far that could sell your idea better than any other medium. VR defines as a computer-generated simulation of a 3D image that can be interacted with in an artificial experience. VR has plentiful advantages for architects and designers with the intent of a design coming to life in front of an individual. For those architects who are struggling to find the right medium to communicate to clients better than blueprints, 2D and 3D representations, VR helps you leap to the next level of sophistication.
How to progress using VR in architecture?
Streamline the existing process
Every architect follows an individual process that goes with the workflow and finally delivers a graphic representation to the client. Make small changes in the process so that it adapts to virtual reality. It helps you slip effortlessly into virtual reality in the final stage.
Improve communication between the architect and client
It is also necessary to educate the client of what you are going to give them through the right medium. Initially, work on the plans and structure but deliver them through virtual reality to create a better impact. This helps the client see the areas they have misunderstood in 2D and 3D representations and give suggestions for improvement in design. It develops a healthy discussion and produces effective results.
Add another layer to buildings
Architecture is not just the design of the building and structural enhancements. It has got to do a lot more with interior décor and wall art. VR presents architects with an opportunity to share the stories of their designs with clients and visitors. Infuse the physical surroundings and building with art, stories, and culture with VR
Reinvent the design process using VR
Architects should create a dynamic work experience by incorporating VR in their day-to-day processes. Designs, when not attractive in VR, can be changed and reinvented to impress the client. This increases your skill and definition on the whole. Use graphics that can relate to the surroundings and expand your ideas beyond graphics.
Make it a practice to pair visual reality and architecture
Virtual reality is actually more interactive and compelling. It is a high-end technology that revolutionizes how we work and communicate in the architecture and construction industry. Modeling and viewing a project in virtual reality allows for a new realistic visual experience of a design. It overcomes the scale and perspective limitations of a flat 2D plane, image, or rendering. Use VR in your daily projects to get better at it and know the various features in it. This allows an organization to fine-tune construction processes for maximum efficiency and a minimum amount of change.
Try involving other contractors and subcontractors in the process:
Utilizing virtual reality throughout the design process helps each team collaborate more efficiently as they have a more robust understanding of the project. All have different ideas for the development of a project which can result in miscommunication and mistakes. Virtual reality can also improve the effectiveness of group effort between contractors, engineers, and designers. Educate those who collaborate with you for better results.

How many Architects use VR?
The study says that only 35% of architects use a minimum of VR, AR, and MR. Experts say that 79% of those implementing digital technologies shine brighter and increase the efficiency of the project. The report is not about just adapting new technology but also improving on the practice and methodology of work to deliver better. Confront will allow firms to train their staff on the technology and use VR to its full potential. In order to grow in the digital world, architectural practices must continue to prepare employees with the direction and digital skills they need to grow and innovate to create buildings that positively impact communities.
Tools for virtual reality in architecture:
Software tools:
- Unreal engine – an editor toolset specifically designed for VR world building.
- Unity – Translates CAD and BIM models into virtual reality experiences
- Fuzor – Instantly transforms Revit and sketch up models into virtual reality experiences
- Twin motion – Generates amazing graphics in a short amount of time. Can be used for architectural, construction, urban planning and landscaping professionals.
Hardware tools:
- Occulus rift – A headset and tool to move around 3D models in VR.
- TPcast – A HD transmitter where one can experience a wireless VR experience.
- Hololens – HoloLens utilizes augmented reality to create three dimensional objects within a real space.
- KINECT – The Kinect uses an RGB camera, depth sensor, and microphone to capture motion and sound within its depth of view.
- VRSCA – It is a powerhouse engine that allows you to navigate up to eight people, wearing VR headsets such as the Oculus Rift, through a virtual environment at the same time.
- UNIGINE – Due to its sophisticated lighting and shading models, advanced special effects, accurate atmosphere model, and lifelike post-processing, UNIGINE delivers near-photorealistic 3D assets that make it the ideal tool for multiple industries.
What’s in store for the future?
The use of Virtual reality promises to create a positive impact on the buildings and the work delivered. The later wave of digital renovation will open new, exciting opportunities for architectural practices.
Final words:
Working with VR systems helps a designer to visualize different design solutions within the program and fix any issues before the project is built. This makes it more efficient and cost-effective. Modifying a physical space on paper requires several rounds of revisions. VR allows real-time changes from wall colors to furniture points during meetings. It simplifies the process and streamlines the workflow. Change is something inevitable. When technology advances, the smartest thing to do is evolve with it, or we will be left behind the others. So plunge into virtual reality techniques at the earliest possible and show your best in the construction business.









